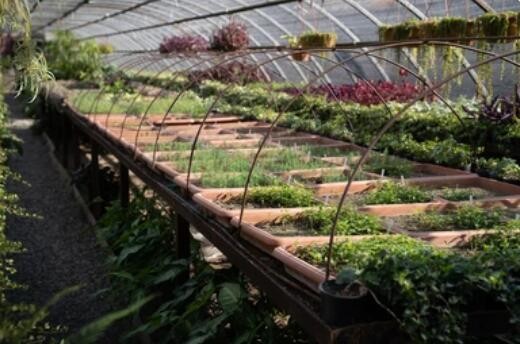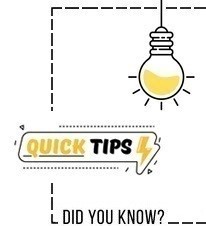Daylight Greenhouse Planning and Design
Daylight greenhouses are still beautiful to customers because of their low cost and ability to fully utilize solar energy. Lifeasible provides you with technical support for daylight greenhouse construction, greenhouse rendering design, greenhouse program design, greenhouse intelligent transformation, and so on.
What is Daylight Greenhouse?
The daylight greenhouse derives its energy from solar radiation, and at night, it also relies on the solar radiation heat accumulated in the room during the day to maintain the temperature inside the room. The reason it can realize normal winter production without heating is mainly related to its structure. A standard daylight greenhouse is composed of heat preservation and storage of the back wall, heat preservation back roof, light roof day open and night cover insulation quilt composition.

Its principle is to open the insulation during the day so that the solar radiation is as much as possible into the greenhouse so that the indoor temperature rises rapidly and heat accumulates in the back wall and the ground in the soil. In the evening, the outdoor temperature drops, and the daylight greenhouse closes the insulation to reduce the loss of indoor heat and relies on the wall and the ground soil to slowly release heat to maintain the indoor temperature at a higher level. The daylight greenhouse generally maintains a temperature difference between indoor and outdoor of 20-30℃. So, it can guarantee the normal production of fruits and vegetables without additional heating.
What We Offer
Proper design is the key to ensuring that the daylight greenhouse can capture and store as much solar energy as possible during the daytime and has good thermal insulation at night. In the design of the daylight greenhouse we offer, you can determine the 5 most important structural parameters, namely the span of the greenhouse, the height, the angle of the front and rear roofs, the thickness of the walls, and the horizontal projection length of the rear roof. These five types of parameters interact with each other and together determine the performance of the greenhouse. We will provide you with advice and solutions as well as the necessary material support in the processes of site selection, layout, alignment, construction of the foundation, masonry walls, installation of the skeleton, construction of the rear roof, laying of the membrane, installation of insulation and shuttering machines.
In the cold regions north of 40°N latitude, the span of daylight greenhouses is mostly between 8-10 meters, which can ensure that the crops have more abundant growing space and more convenient working conditions. In areas with high winter temperatures south of 40°N latitude, the span of the greenhouse can be increased to 10-12 meters to increase the effective planting area of the greenhouse.
- Front and rear roof angles
Includes two parameters: front roof angle and rear roof angle.
When the daylight greenhouse's span and front roof angle are determined, the height of the greenhouse is determined.
The wall of daylight greenhouse not only plays the function of load bearing and heat insulation but also plays the function of heat storage and release. Therefore, it is best to use a composite model for masonry daylight greenhouse, that is, the inner side of the choice of thermal storage coefficient of large building materials, the outer layer of the choice of thermal conductivity of small insulation materials. The thickness of the wall is related to the outdoor temperature in winter; the lower the outdoor temperature, the greater the corresponding wall thickness.
- Horizontal projection length of the rear roof
Advantages
- Column-free steel skeleton design, strong bearing capacity, long life, spacious indoor, high land utilization rate.
- The front roof lighting angle is reasonable, indoor light is sufficient to warm up quickly, and the lighting time is long.
- The rear roof panel is covered with reinforced insulation board, lightweight, and heat preservation.
- Composite heat preservation wall, heat preservation and heat storage in the inner wall, heat insulation, and cold prevention in the outer wall.
- Winter lighting surface covered with heat preservation quilt, grass curtain heat preservation, and electric shutter rolling machine.
- Suitable for production, demonstration garden, seedling base widely used.
Please feel free to contact us for your customized planning solution.
You want to sign a confidentiality agreement.
You have a specific plant species for your experimental needs.
You have a reliable and relevant cooperation project to discuss.
You are very interested in our project or have any questions.
You need an updated and detailed quotation.
For research or industrial use.



